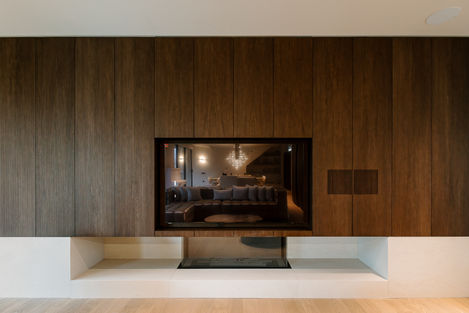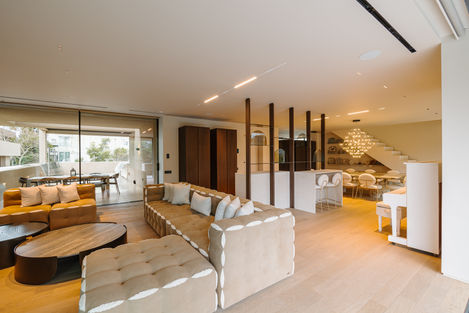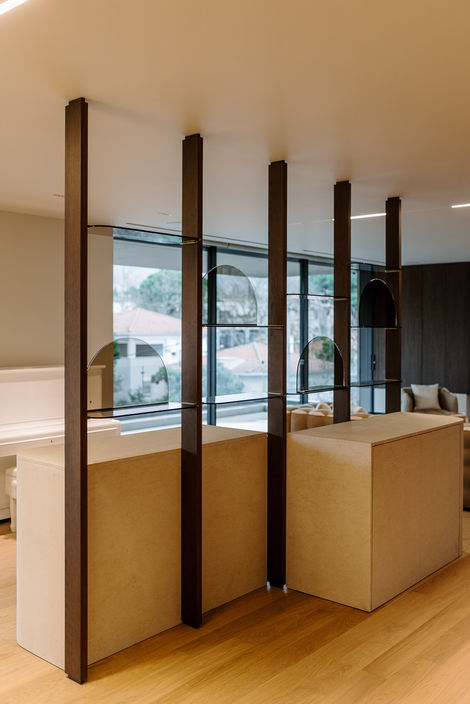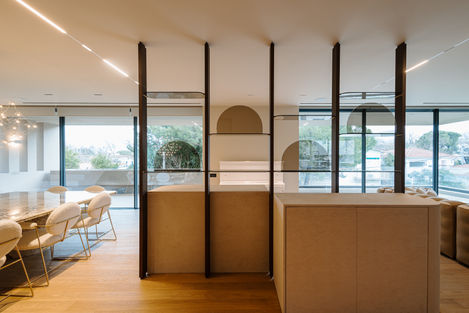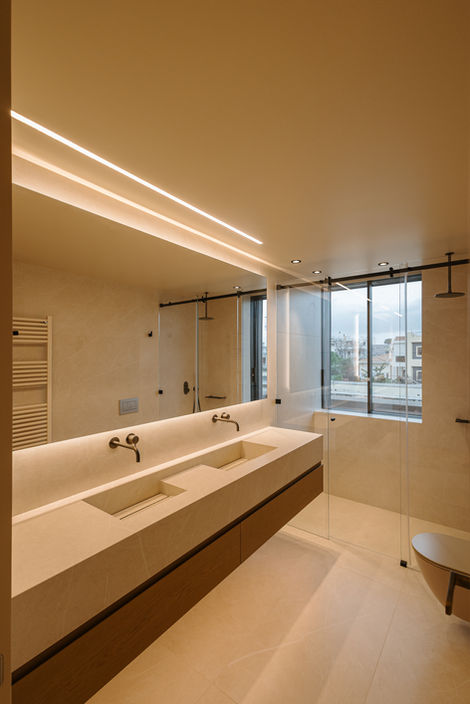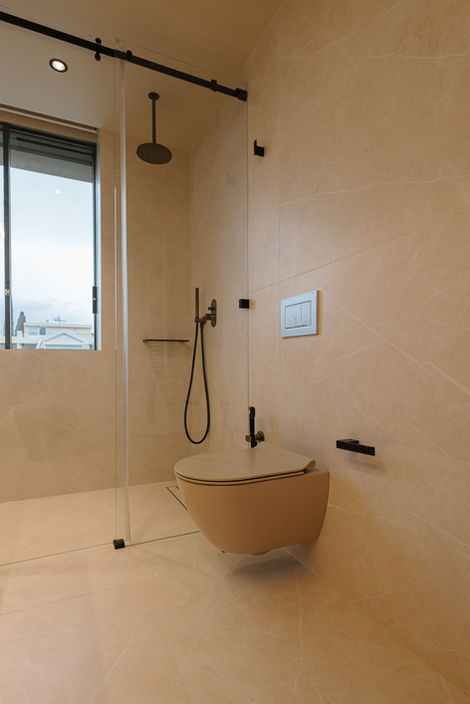Create Your First Project
Start adding your projects to your portfolio. Click on "Manage Projects" to get started
D Second-floor Residence
Location
Kifissia
Project Launch
March 2022
Architectural design implementation & Interiors
A piece of D
Lighting
Neapolis
Status
Completed
Exterior
This remarkable second-floor residence offers 198.37 m² of refined interior space, enhanced by a generous 71.85 m² loft and the exclusive use of a private swimming pool.
The main floor comprises a master and a children's bedroom, each with its own en-suite bathroom, a large open-plan living and dining area measuring 90 m², a sleek, fully fitted 19 m² kitchen and a guest WC. Upstairs, the loft level hosts a dedicated 20.4 m² office space with it's own ensuite bathroom and a 31.1 m² living room area.
Further benefits include a 26.15 m² auxiliary room and a 11.04 m² storage area located in the first basement, along with two private parking spaces.
An outstanding residence that blends modern elegance, spacious design, and everyday functionality, perfectly suited for families or anyone in search of elevated urban living.











