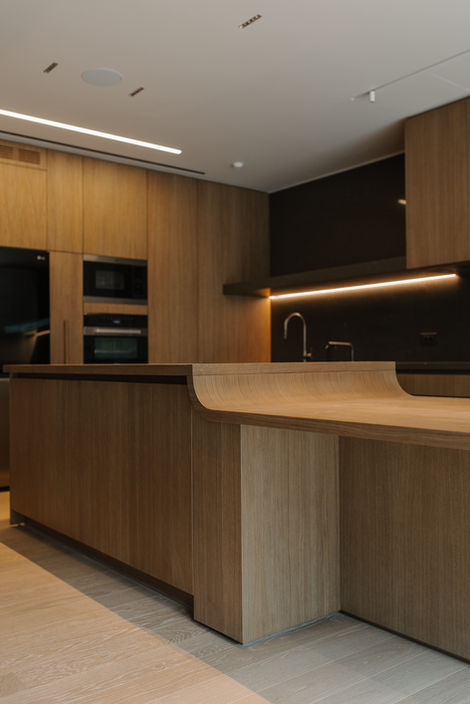Create Your First Project
Start adding your projects to your portfolio. Click on "Manage Projects" to get started
D Ground-floor Residence
Location
Kifissia
Project Launch
March 2022
Architectural design implementation & Interiors
A piece of D
Lighting
Neapolis
Status
Completed
Exterior
This elegant ground-floor home spans 196.64 m² of interior living space and is complemented by a beautifully landscaped private garden and exclusive access to a swimming pool.
The thoughtfully designed layout includes a luxurious master suite with it's ensuite bathrooom, two children's bedrooms, a children's bathroom alongside a guest WC. The heart of the residence is a spacious 69 m² dining and living area that seamlessly connects to an additional 31 m² kitchen.
Located on the basement level, you'll find a 48.47 m² auxiliary space and a 14.85 m² storage room, along with two dedicated parking spots for added convenience.
Perfect for those seeking refined modern living, abundant natural light, and the comfort of serene outdoor spaces in a private setting.




















































































